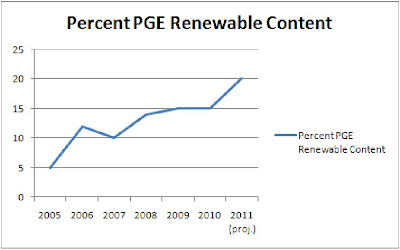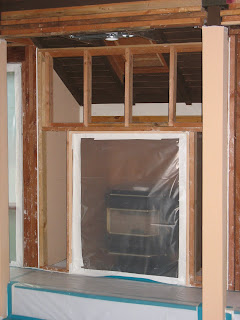After thinking about it, though, I decided that we could equally well offset the carbon from gas by generating solar electricity. It would not directly offset the cost, of course, but starting next year, PG&E is going to reimburse people on their net metering schedule for unused solar electricity credit. Currently, any net metering credit simply expires at the end of the year. So we could conceivably be reimbursed for the gas cost indirectly by the amount we receive for any solar electricity that we don't use. The reimbursement rate PG&E is proposing isn't equivalent to the amount you would receive through net metering, but it is certainly better than just losing the accumulated credit. And I wanted to check my assumptions about the greening of the electric grid, to see which type of backup water heater would actually have a lower carbon footprint over the long term.
So I did some calculations. Our current gas fired tank water heater is a 40 gallon Bradford-White, circa 2001 vintage. The Bradford-White web page on energy efficiency has an efficiency of around 0.6 for their "natural" gas fired tank water heaters. I don't know our exact model (it is currently packed behind several layers of insulation and plastic curtains for the remodel) so I took that number as sufficient. We used an average of 6.1 therms per month for hot water over the past few years, of which only 3.66 therms actually ended up heating the water due to the low efficiency. The rest either went up the flue or was radiated out by the tank while the water was in storage. Since we will be using backup hot water for 7 months of the year, this amounts to 25.6 therms or 750.67 kwh per year for backup hot water heating.
The on demand electric hot water heater we are thinking of installing is the Steibel-Eltron DCH-E. Electric hot water heaters have an efficiency of 1, so all of the energy goes to hot water heating. I could not find any data on backup energy use by the Steibel-Eltron, so I assumed therefore that it is negligible. Electric hot water heating would require 750.67 kwh. The carbon footprint for that amount in 2010 in California is 222.26 kg/yr.
Our architect recommended a Takagi gas hot water heater, the T-H2 is their greenest model. It has an efficiency of 0.93, which would result in 27.55 therms per year for water heating over the 7 month season during which we need backup. But it also requires electricity for standby and for ignition. The standby energy use is 196 Wh/day. Assuming that the heater comes on 4x per day for about a minute, it would use 10.1 Wh/day for ignition. So the total daily electricity use during the season when we need backup is 206.93 Wh/day, or 44.90 kwh for the 7 month season when backup is needed. The carbon footprint of the T-H2 for both gas and electricity in 2010 is 159.66 kg.
Now, I've assumed in the above calculations that during the 7 months the backup heater is in use, all of the hot water will be provided by the backup water heater. This is obviously not the case, since the solar thermal hot water heater will provide some heat, though in December, January, and February, it will be minimal. In addition, even in the depths of winter the solar thermal will raise the temperature of the incoming water from 60 degrees as it comes out of the main to around 80-100 degrees, thereby reducing the amount of heat input from the backup water heater. The calculations above scale by the amount of energy needed from the backup heater. If the backup heater only comes on 10% of the time, then, with the exception of the standby electricity use for the T-H2, the carbon footprint for both types will be reduced by 90%. So the calculations should still be good for comparison purposes.
Today, in 2010, the gas on-demand heater clearly has the lower carbon footprint, but not by much. The difference is only 62.6 kg, and that will scale down by how much heat the solar thermal provides. The carbon footprint of the gas water heater is therefore about 28% smaller than the electric. However, the situation is likely to be different as the electric grid (hopefully) gets greener. The plan in California is for the grid to have 33% renewable content by 2020. Today, the renewable content is around 15%. Gas-fired power generation is practically the only fossil carbon generating source of electricity in California of any consequence today. Coal has been completely phased out by PG&E, and oil has not been of any consequence since the energy crisis in the 1970's. Assuming that the planned increase in renewable content goes to offsetting gas-fired power generation and not to reducing the contribution from other non-carbon based sources such as large hydro or nuclear, the result would be a reduction in carbon generated by the grid from 0.302 kg/kwh in 2010 to 0.137 kg/kwh in 2020. Our carbon footprint for hot water if we chose an electric heater would then be reduced to 103.17 kg. in 2020, making the electric backup's carbon footprint 32% smaller than the gas. Note that this calculation accounts for the reduction in carbon footprint in the Takagi electricity use.
The crossover point - where the gas and electric hot water heater generate the same amount of carbon - is in 2013, when the grid should have 22% renewable content, if of course the renewable content is introduced in an incremental, linear fashion between 2010 and 2020. This is surprisingly soon. The crossover carbon footprint is 155.94 kg. The graph below summarizes the calculations. The vertical axis is kg/yr carbon for backup water heating, assuming 100% of the water heating in the 7 month season is supplied by the backup, the horizontal axis is the year:
That said, the assumption of a nice, linear increase in renewable content may be too optimistic. PG&E's record in introducing renewables has not been linear, and the political climate at the moment isn't very good for continued policy pressure on them to do so. Valero, the big oil company, is sponsoring a proposition on the November ballot to suspend AB32 until the unemployment rate goes down to 5.5%, and Meg Whitman, the Republican candidate for governor, has said she will deemphasize renewable energy should she win the election. But PG&E seems to be forging ahead signing power purchase agreements with different renewable providers. The graph below shows the historical and projected (until 2011, when PG&E's current policy on renewable purchases should complete) trend for percent renewable content in the northern California grid (data from PG&E's web site):
Gas on-demand hot water heaters have some other undesirable characteristics:
- Ignition is quite noisy and combustion is also not entirely quiet. The Takagi installation manual recommends not installing it next to a room used for sleeping or meditation. In contrast, the electric on demand heater makes a clicking noise when the relay goes on to start it, but is otherwise quite quiet. The most convenient place to install the backup heater is where our current gas-fired tank heater is located, which is across the hall from our bedroom. If we were to get a gas on demand heater, we would probably have to pay to have another space modified for it.
- Complex flue and venting is required to support combustion. The T-H2, for example, uses PVC venting because the condensing unit required for high efficiency generates combustion byproduct air that is considerably cooler than is the case for less efficient gas appliances such as our hydronic boiler, and the byproduct air would condense out on the sides of the metal flue that vents our hydronic boiler if it were vented through that, causing it to rust. In addition, air must be vented into the area where the water heater is located for combustion, and it must come from an unihabited space or outside. An electric heater requires no such complex venting.
- Gas on demand heaters require 3/4" to 1" gas piping due to the huge draw. Our house has 1/2" from where the main enters the house to the combustion closet. This would require another $4-5K to replace the gas piping. The electric heater requires a 220 line, which will likely cost a fraction of what the gas piping would cost to install.
Considering that we will only be using the backup heater for a small fraction of our water heating in winter, except for December, January, and February, and that the greening of the grid (if it happens on schedule) should result in a break-even carbon footprint sometime roughly around 2013, we've decided to go with electric.














